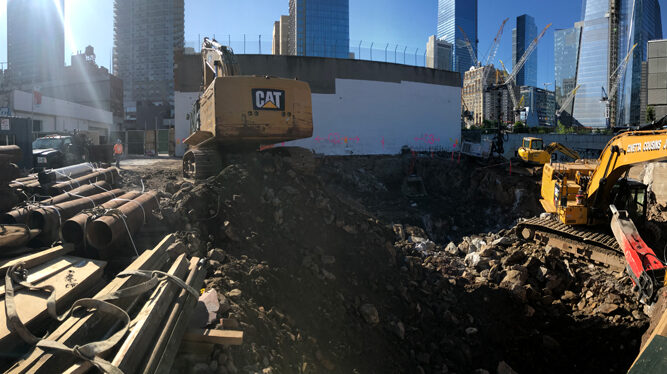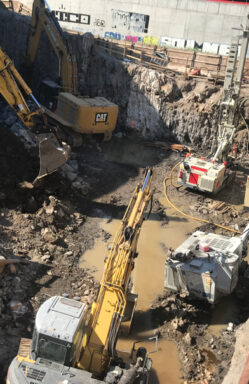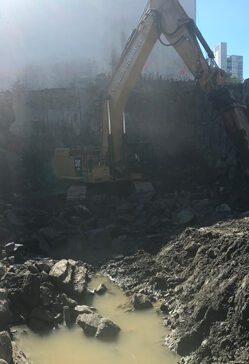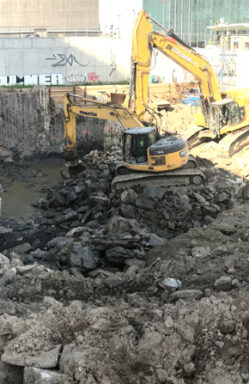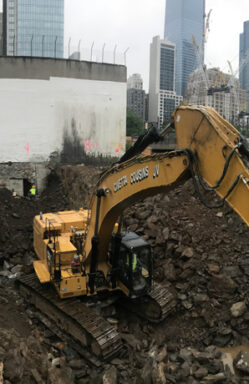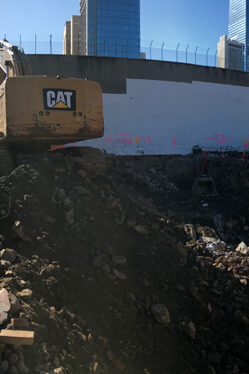Project Name: Aloft Hotel – Hudson Yards
Project Address: 450 11th Ave, New York, NY 10018
Owner: Marx Development Group
Construction Manager/General Contractor: Atria Builders
Geotechnical Engineer: Langan
Structural Engineer: WSP
Construction Dates (for our scope): 2019 to 2020
Major Technologies: Concrete Foundations / Concrete Bridge Deck and Parapets / Bridge & Bridge Deck Demolition / Rock Excavation / Drilled Rock Anchors / Rock Tiebacks / Drilled Shafts.
Project Summary:
Aloft Hotel is a 51-story Aloft Hotel in Hudson Yards. Designed by DSM Design Group and developed by Marx Development Group, the 642-foot-tall skyscraper will yield 379 guest rooms and a business center, a ballroom, and a fourth-floor restaurant and bar with an outdoor terrace. Atria Builders LLC is the general contractor for the Midtown Manhattan property, located at the corner of West 37th Street and Eleventh Avenue, directly across from the Jacob K. Javits Center.
- CCJV’s scope consisted of Soil & Rock excavation, Drilled Soldier Piles with Tiebacks SOE, Concrete Foundations. Concrete Superstructure to Grade.
- Excavated approximately 8,000 tons of Soil, 2,000cy of Rock. Installed 350 tons of Rebar and 6000cy of Concrete.
