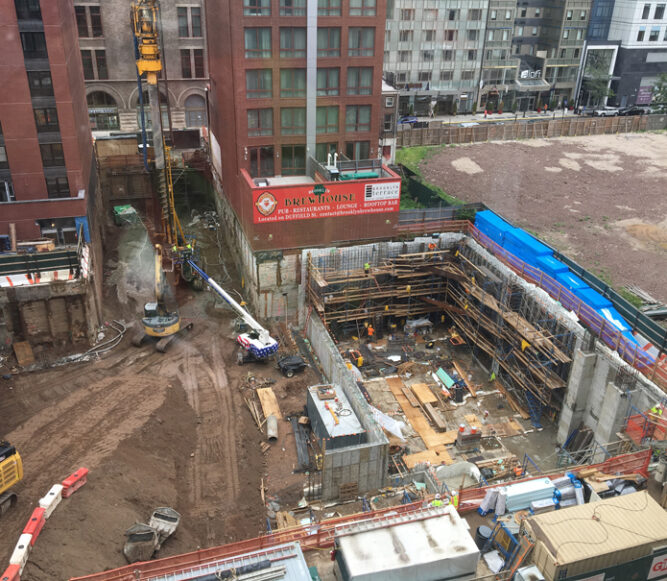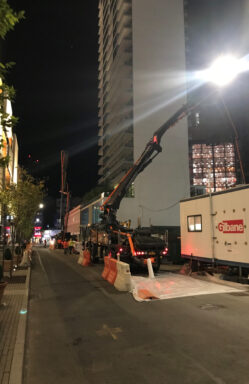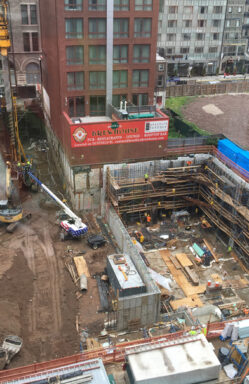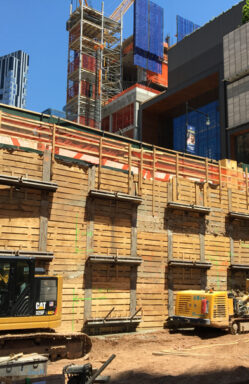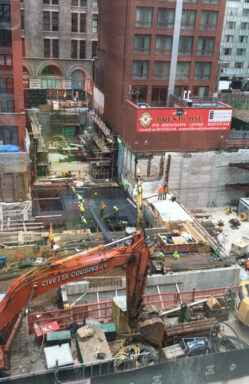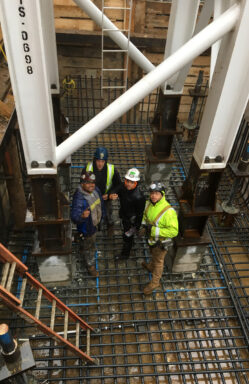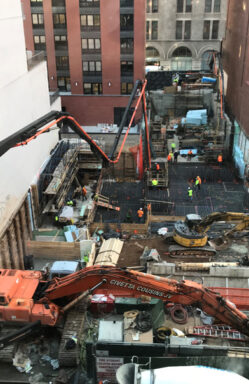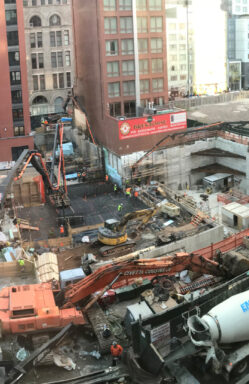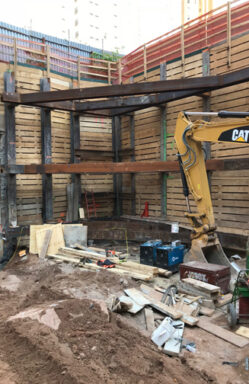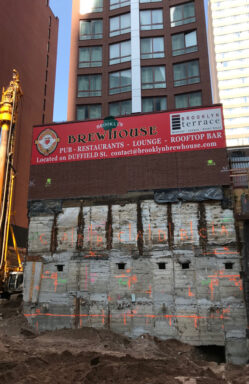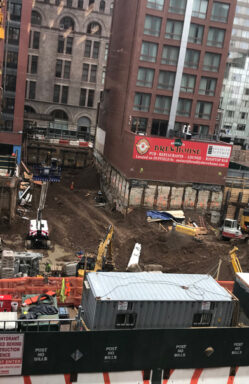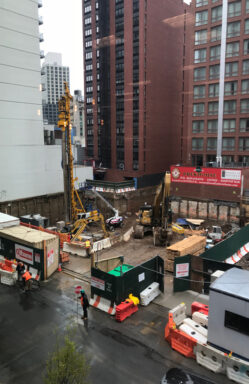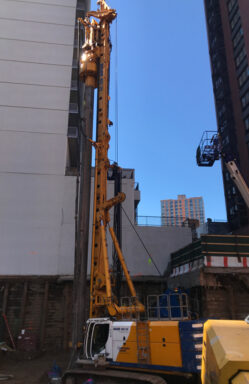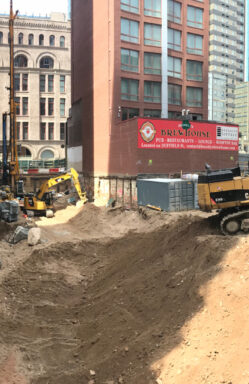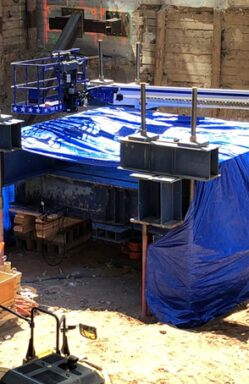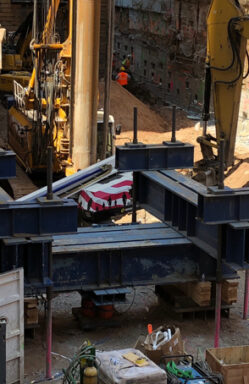Project Name: One Willoughby Square
Project Address: 420 Albee Sq Brooklyn NY
Owner: JEMB
Construction Manager/General Contractor: Gilbane
Geotechnical Engineer: Langan
Structural Engineer: Desimone
Construction Dates (for our scope): 2017 – 2018
Major Technologies: Concrete Foundations / Rock Excavation / Drilled Rock Anchors / Rock Tiebacks / Drilled Shafts.
Project Summary:
One Willoughby Square is a 495-foot-tall commercial skyscraper in Downtown Brooklyn. Alternately addressed as 420 Albee Square, the 36-story structure is designed by FXCollaborative for JEMB Realty and will yield 500,000 square feet of Class A office space. One Willoughby Square is set to open as the tallest new office building in Brooklyn and is bound by Albee Square West to the east, Willoughby Street to the north, and Duffield Street to the west. Gilbane Building Company oversaw construction for the project.
- CCJV’s scope consisted of Soil excavation, Drilled Soldier Piles with Tiebacks SOE, 16’ to 18’ high Underpinning in sand and water conditions at an adjacent property. 500 ton Drilled CFA Piles and Concrete Foundations.
- Excavated approximately 25,000 tons of Soil. Installed 700 tons of Rebar and 5000cy of Concrete and 150 each 500ton CFA Piles.
